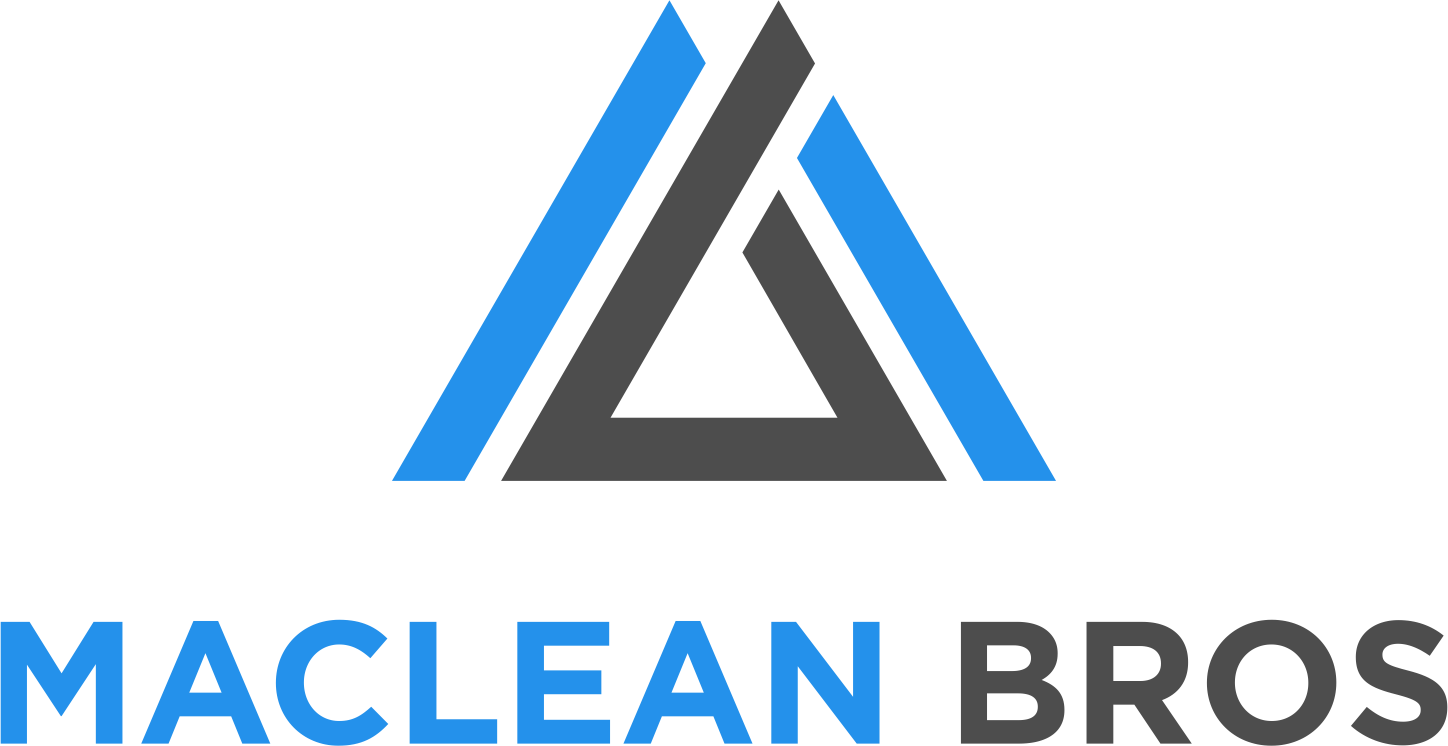Cloverdale Athletic Park Field House
GENERAL CONTRACTOR: NOVACOM BUILDING PARTNERS
· CLOVERDALE, BC · SEPTEMBER 2019
We were proud to be part of the team completing what was part of a $5.8-million park project that has been in the works for two years. The project, jointly funded between the federal government, the City of Surrey and Surrey United Soccer, also included the installation of new artificial turf playing fields and a renovation to the water park (Read the full Surrey Now-Leader article announcing awarded contract). This is one of 3 park projects for the Cloverdale community that MBDW is proud to be involved with, including the Cloverdale Library and the Cloverdale Curling Rink renovations (check back soon for more details).
The field house was designed to have an “agricultural look” and will be clad in red corrugated steel. MBDW was hired by NOVACOM to complete the structural flooring scope, as well as the insulation, steel framing, drywall and t-bar. For the structural floor, MBDW used a product called COMSLAB, a long span Composite Floor System offering performance, improved schedule and cost effectiveness.
ABOUT COMSLAB
From bmp-group.com: “COMSLAB is a combination of deep steel decking and a concrete cover slab that have cured together and bonded structurally as one element. This construction technique results in significant cost savings and is ideal for fast track construction; especially in tight working spaces.
The ComSlab System from Bailey Metal Products Ltd. is a two-hour fire rated, structurally superior composite floor. It is specially designed for use in hotels, multi-story residential buildings, long-term care facilities, multi-family residential units, schools and/or office buildings. ComSlab will accommodate all wall systems, including lightweight steel framing, structural steel, masonry or poured concrete, insulated concrete forms or wood framing construction. It is a proven, reliable, and cost-effective composite steel deck installed in almost 1,000 buildings to date.
Lightweight and self-seating for long span flooring requirements. Easy to work with, it can be rapidly installed in even the tightest work environments. It’s a practical solution, especially when building in, and around, tight downtown locations where large truck access is limited.
The ComSlab System is designed for applications and use in all building construction. Its unique concept allows for flexible design options. It easily accommodates the placement of all services, duct work and conduit. ComSlab sections can be supplied pre-cut to your specifications for even greater time and material savings. Best used in facilities where fire rating is paramount, it can be adapted to many other environmentally-friendly building opportunities. It’s an economical and creative option for the construction of mezzanines, dry-deck roofing and roof-top green spaces or gardens.
ComSlab is a LEED friendly product for recyclability, waste reduction and clean air building.”








